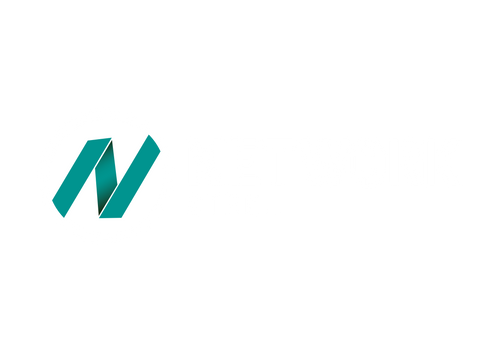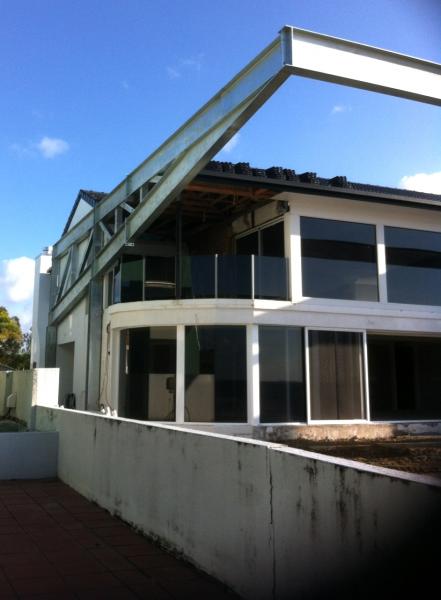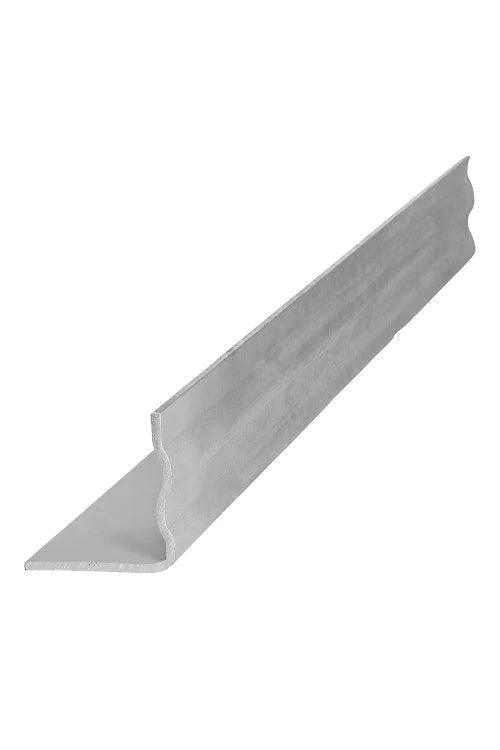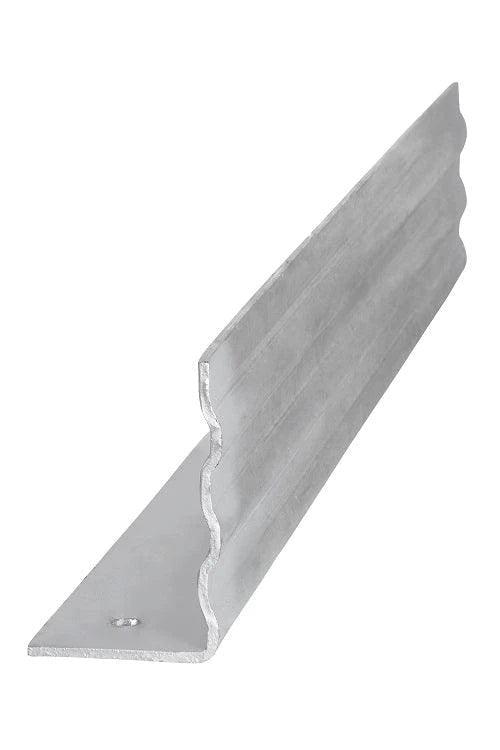Hawthorne Pool Roof Installation
This project is a good example of structural steel used as an architectural feature. In this case a steel skeleton supporting a copper clad roof over a pool house BBQ area in residential Hawthorne.
The design called upon a combination of U-Beams, PFC beams, Cold formed purlins and SHS members, with larger RHS sections cold rolled to create the ribcage of the curved structure, with smaller PFC beams rolled to elliptical shapes forming the main focal point.
One of the major challenges faced on this project was site access, with the planned pool house being tucked away behind existing homes. On this occasion the builder obliged by raising and propping an existing house to provide clear access beneath for our cranage & rigging teams, see image.








