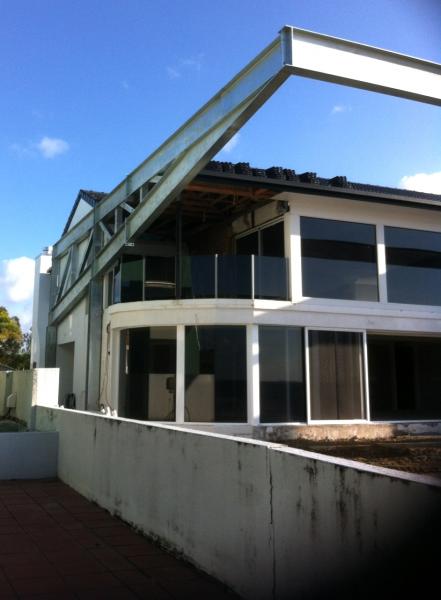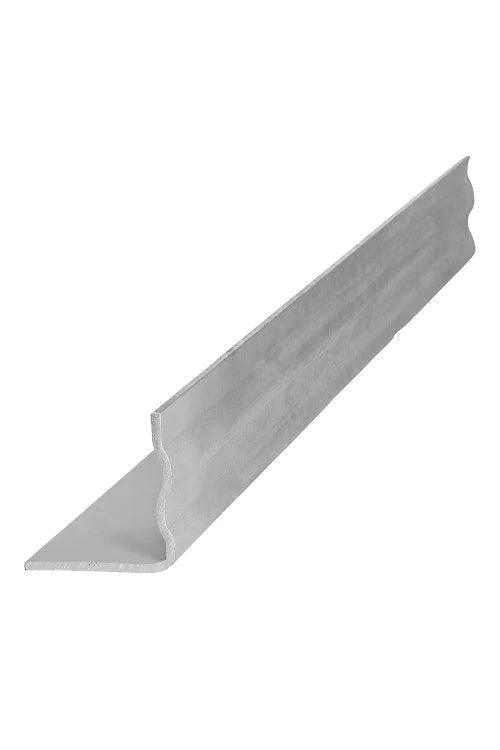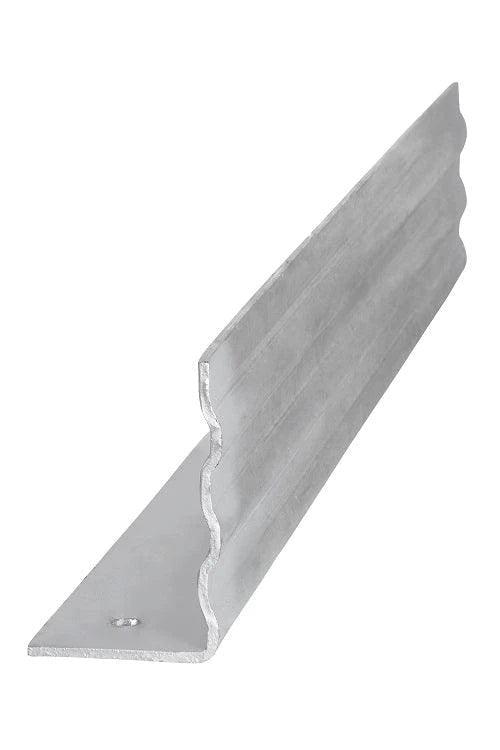Raby Bay
Don’t let a steel post spoil your view. This residential extension at Raby Bay proves that almost anything is achievable.
Consider this project, in which the homeowners wanted to take advantage if their million-dollar views across Moreton Bay without compromising sight lines with unsightly support posts.
Using our expert knowledge of structural beam construction, coupled with our experience integrating structural steel into timber-framed residential dwellings, Network Steel was able to create a beautiful and functional solution for this residential building project.
This project was a success because Network Steel’s team works so successfully with builders and owners to create structural steel solutions that achieve both the aesthetic and structural demands of any project. We were able to provide the homeowner with additional outdoor living space created by the overhanging roof structure that highlighted, rather than obstructed, their spectacular views. We utilised a massive, 18-meter structural steel truss which was cantilevered to create a 10 x 15-meter clear span roof.

From concept to completion Network Steel worked in conjunction with the builder, project architect, and engineer to achieve the design concept. The 18m x 3m structural steel truss was fabricated in two sections using a combination of steel beams and heavy steel angles, and this entire assembly was fully galvanised using the hot dipping method to offer long-term protection against the highly corrosive seaside environment. Once positioned, this structural steel truss interconnected with ‘and solely supported’ a massive 610 UB 101 heading 15 meters in the opposing direction.
The process commenced with a comprehensive site measure, followed by the preparation of detailed drawings from our C.A.D. workshop. Once the drawings were approved by the project engineer, Network Steel proceeded to manufacture the trusses, then galvanize them. They subsequently arrived at the site on wide-load freight, where an 80-tonne crane was strategically located to lift the steel members over the roof of the existing 2-story home and into position.
Integrating structural steel into timber-framed residential dwellings is a speciality for Network Steel and one we have been developing since our founding in 1992.
Whatever the size or scope of your project, we have the knowledge and expertise to make it happen. We provide all you need from start to finish your project, and our custom-designed and built structural steel members are perfect for adding support and architectural interest to your timber-framed building.
Contact Network Steel today to learn more about our process and see how we can assist you.







