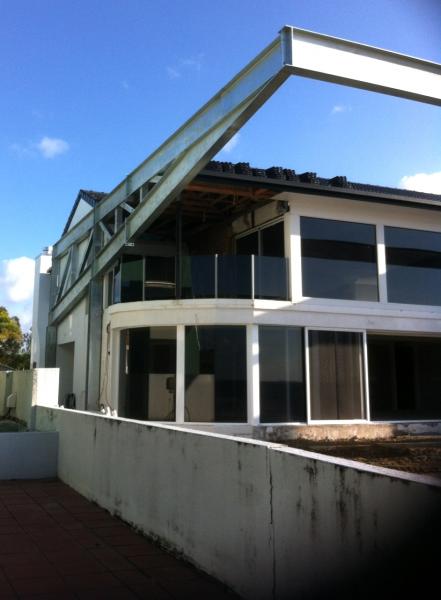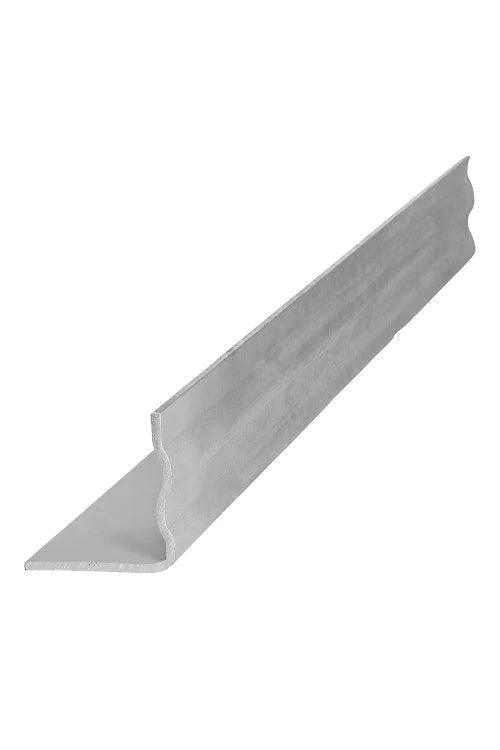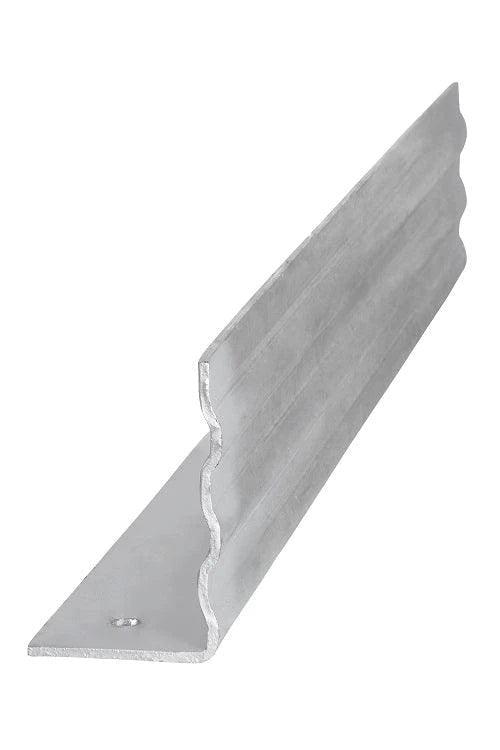Ormiston House
We have supplied structural steel beam and column assemblies to a residential project in Ormiston. The new two-storey detached house located in Brisbane’s bayside area required structural steel beams concealed within the plane of the timber floor joists to achieve the desired spans.
Network Steel installed a steel beam (see images below) across the garage door in support of the upper wall framing, along with a shelf plate to support the upper level brick work. On this occasion the span required a 300 Parallel Flange Channel with a 150 x 10 flat mild steel shelf plate stitch welded to the PFC beam, all supported by a 75 square SHS column at each end.
This particular beam needed to be fully hot-dipped galvanised steel, because it was:
- Positioned on the perimeter of the structure
- Supporting porous brickwork
- Located close to a bayside, saltwater environment
All other steel beams throughout the internal timber framed building were buffed and primed in accordance with the project specifications.
Network Steel successfully delivers steel beam & column assemblies similar to this on a daily basis to residential home builders and renovators throughout Brisbane and the Gold Coast regions.





